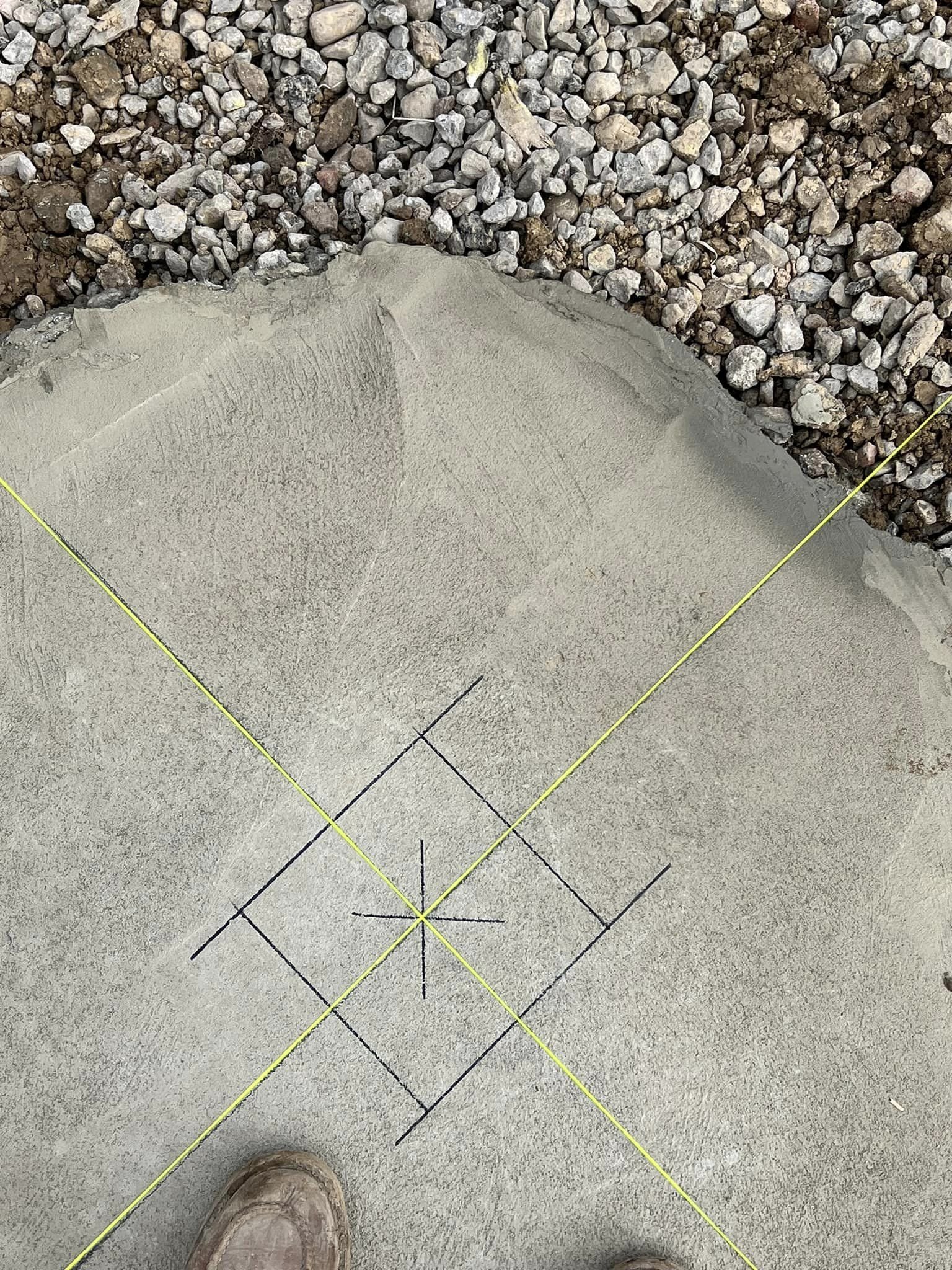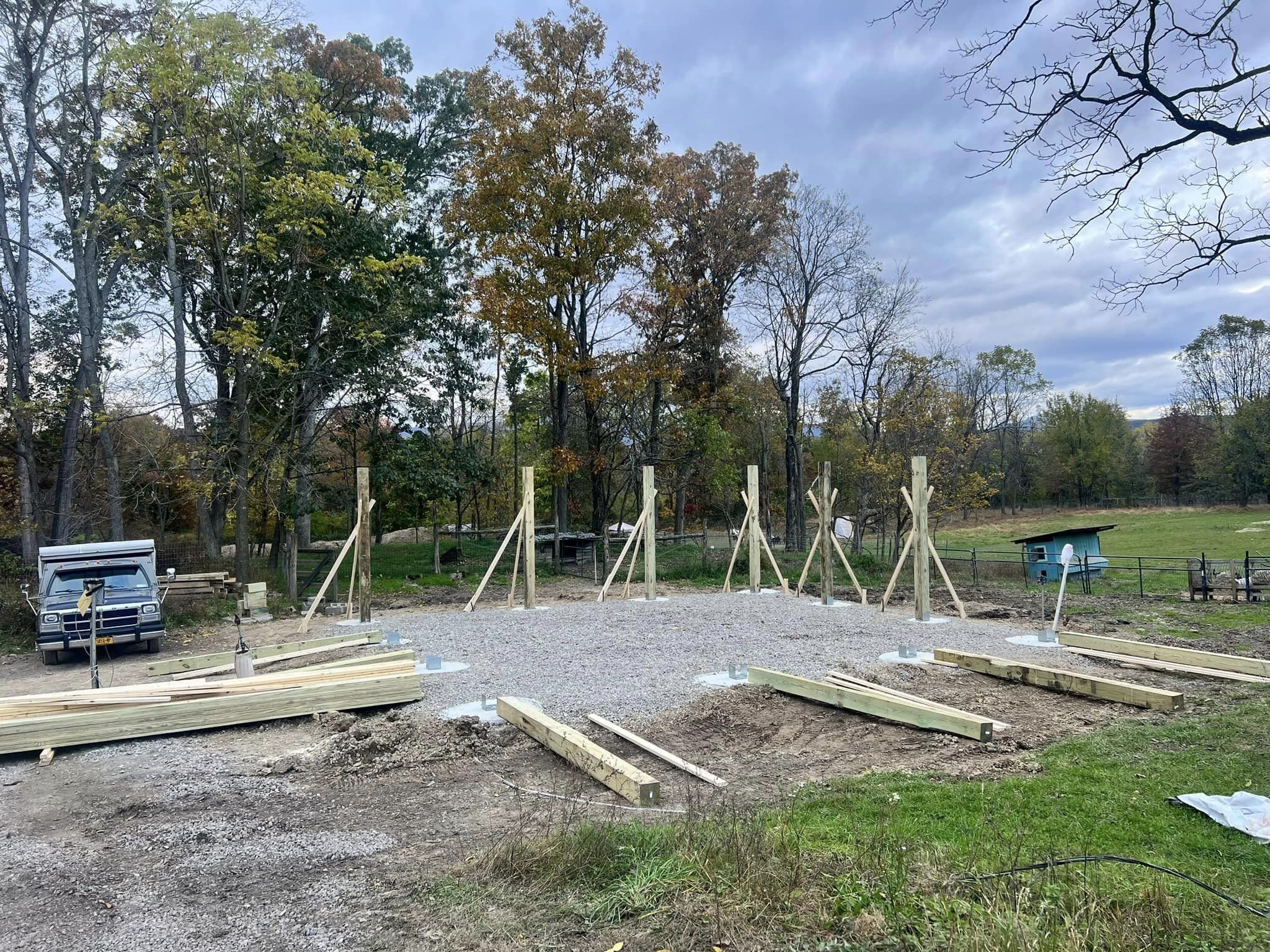Glenerie Farm Barn
LM Steyer Construction Services recently completed a new construction barn project for Glenerie Farm, which involved demolishing the existing bar, prepping the build pad, excavating and placing 24” concrete foundation piers, installing utilities including a frost-proof hydrant and electrical service, framing the barn using post frame construction, and adding rough cut board and batten siding and a corrugated black metal roof. Custom stall dutch doors and sliding barn doors were built, and interior work included placing the concrete slab, framing animal stalls, and constructing an insulated/finished tack room. County Wide Seamless gutters installed black gutters for proper drainage. The project was enjoyable and appreciated.

















































Client Project Completion Review:
“Logan had previously done a smaller project for us which we were very pleased with. So, when it was time to consider repairing - or replacing our barn, he was the first person we thought of. Considering Logan’s advice we opted to build a new barn and couldn’t be happier with the finished product. The quality of workmanship is exceptional, the work site was organized and tidy, and it was a pleasure to work with Logan. He kept us up-to-date on where things stood with the project at all times. He truly went above and beyond our expectations and we have a beautiful barn that should last many lifetimes.
- Dennis Skalla
